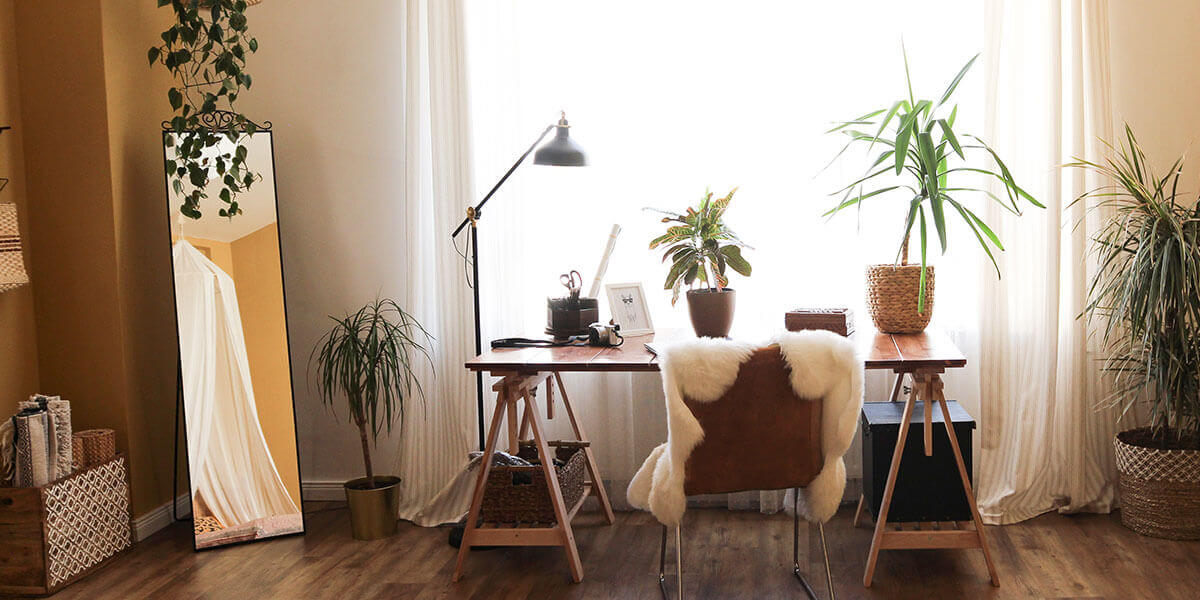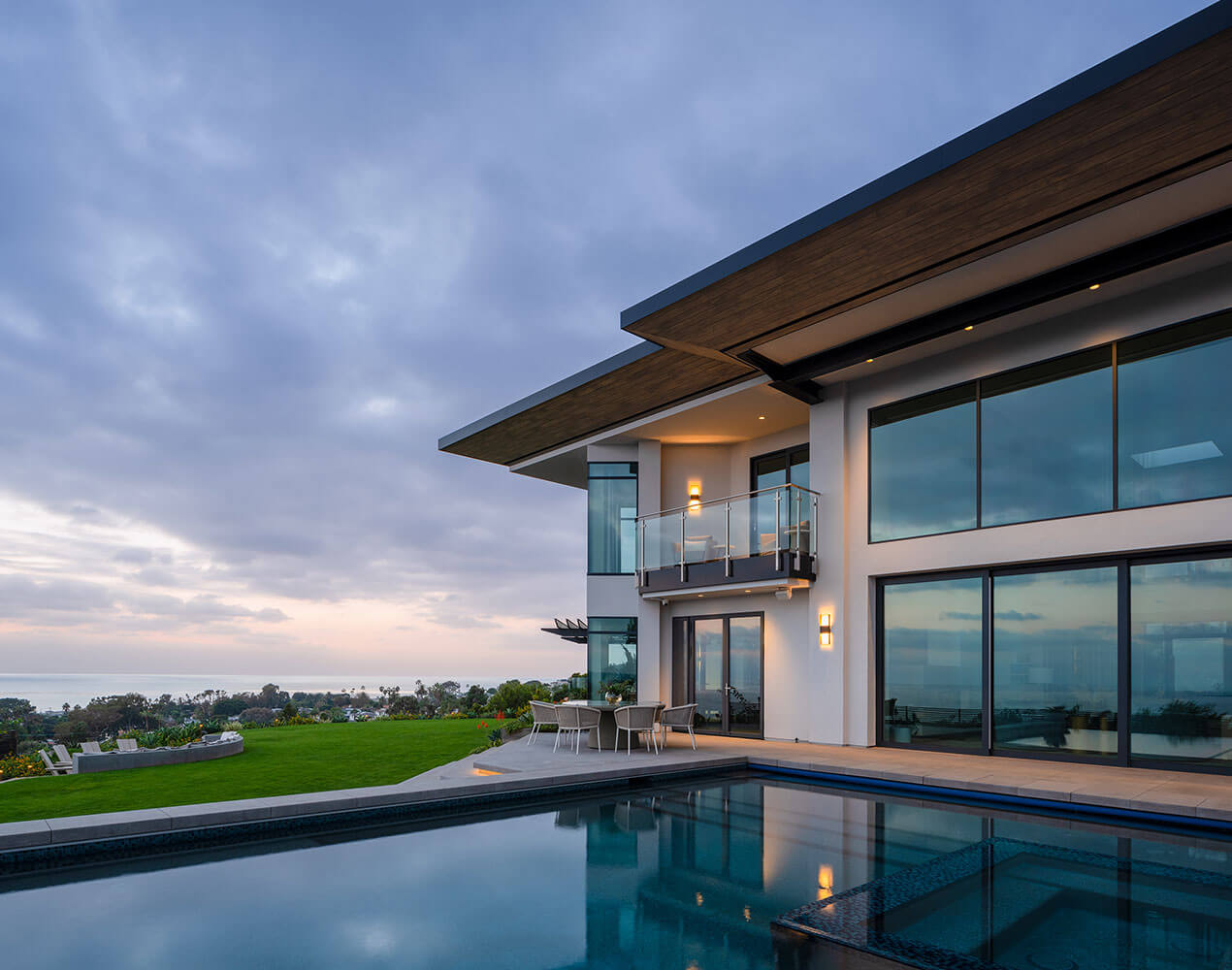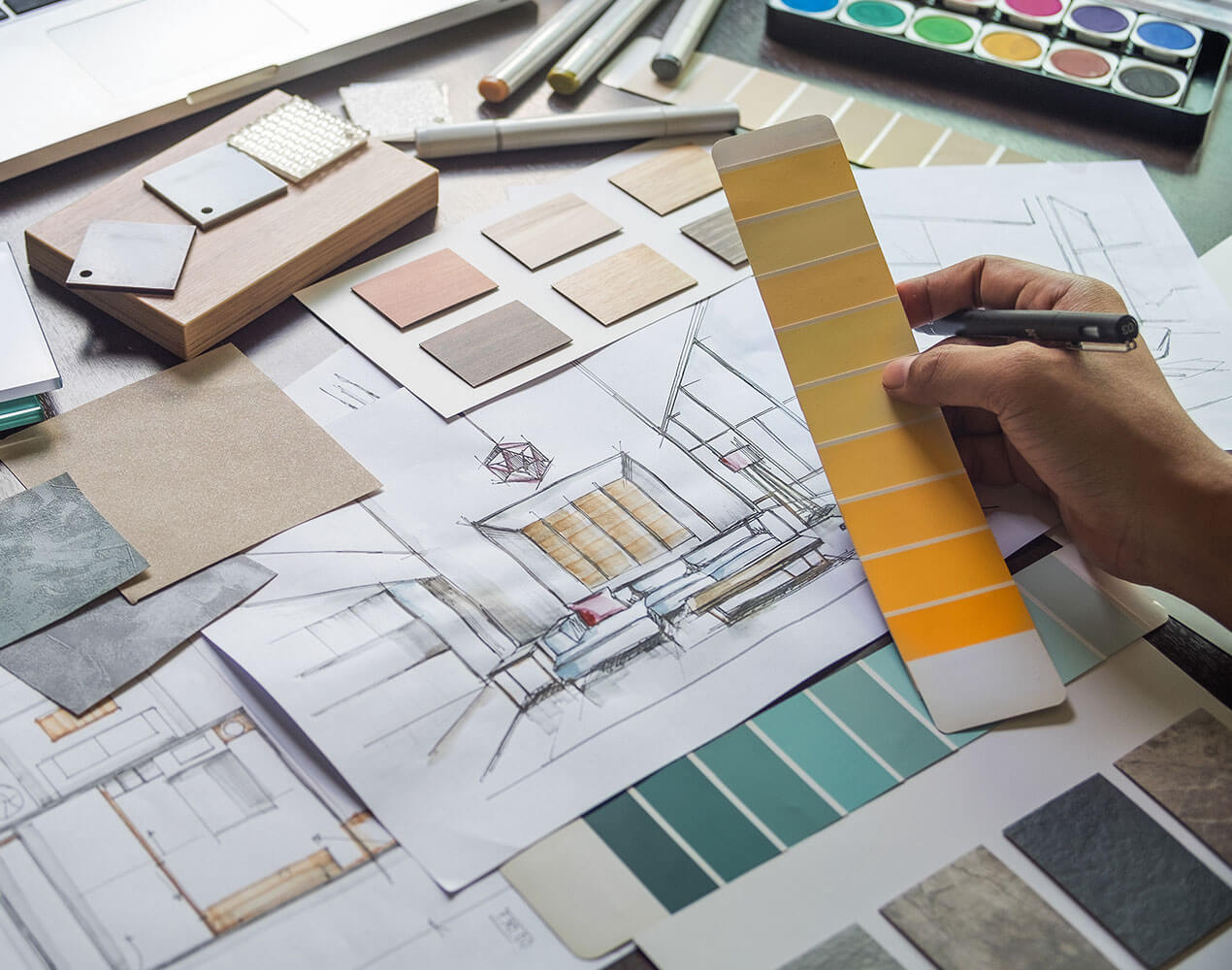
Mirror, Mirror – On the Wall?
Mirrors are an essential design element for bathrooms and master closets. Not only do they serve a functional purpose, but they also bring in light, create a sense that the room is larger than it is and add another opportunity for some decorative flair. But what do you do if your wall space is limited in the aforementioned rooms?
Here are a few creative tips we love for incorporating mirrors into floor plans that don’t have room for them in the traditional sense.
Do you have walls and walls of windows in your master bath? First off – lucky you! Who doesn’t love all the natural light pouring in? Walls of windows are a gorgeous architectural element in a space, but we understand they can make certain practical elements a bit tricky. It can be difficult to figure out how to fit the vanity, the shower and any storage elements in rooms that are configured this way.
A great trick that solves this problem is floating or hanging a decorative mirror in front of the windows themselves. This look works with every design aesthetic from traditional to contemporary and really creates a beautiful floating effect. You can select minimalist mirrors that let the views from the window shine, or you can choose more decorative mirrors that become a focal point of the design. Either way – this design trick is a beautiful and functional solution to a very common problem.
Don’t love the idea of obstructing a window? Is your bathroom of a generous size? Okay then – we suggest an island vanity!
Much like with a kitchen island, you must have ample room to pull this one-off. If you do indeed have the space, an island vanity with a double side mirror can be the epitome of glamour and elegance. Hanging the double-sided mirrors creates individual sink areas that feel both private and open at the same time. And again, just as with a kitchen island, a vanity island creates an opportunity for beautiful stone or cabinetry detail. If you have the space, this is a jaw-dropping design element we encourage you to explore!
No place for a full-length mirror? Maximizing storage in a closet of any size is of the utmost importance. What if maxing out the storage solutions leaves you without a place for a full-length mirror? No problem, we have it covered.
If this is a custom closet build, talk to your designer, architect or GC about adding a pull-out floor-length mirror that is “hidden” in your cabinetry. This is an incredible space saver in tight spaces where maximizing the efficiency of the room is key. If that is not in your budget, inquire about adding a mirror to the inside of one of your cabinetry doors. This can be an elegant yet cost-effective solution.
If space is not an issue and you prefer something a little more permanent and decorative – try floating a mirror in the room! This requires a bit of engineering but the end result is well worth it! A floating mirror transforms your closet into your own private boutique without comprising any of the wall space reserved for storage.
Lastly, a simple but luxurious way to incorporate floor-length mirrors in both closets and bathrooms is to build mirrors into the cabinetry doors. Building mirrors into the cabinetry creates a beautiful custom look and makes the space feel grander than it is. Mirrored cabinetry creates the feeling you are in an elegant dressing room rather than just a walk-in closet. If custom cabinetry is not in your budget, affixing a mirror to the back of the door is a safe bet that is sure to get the job done.
Happy designing!




