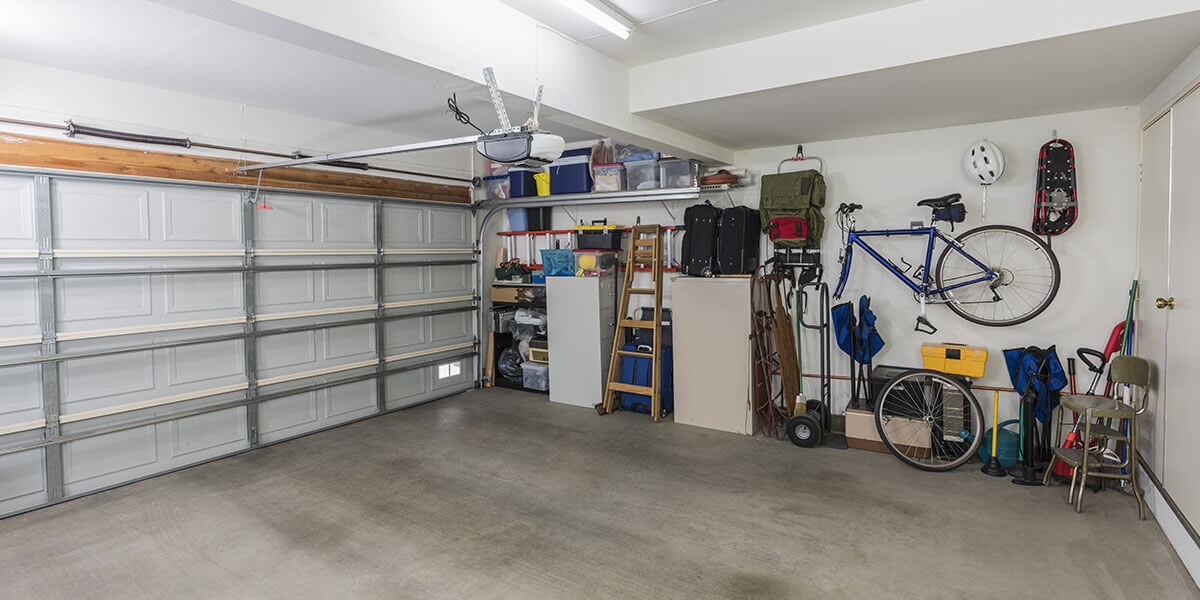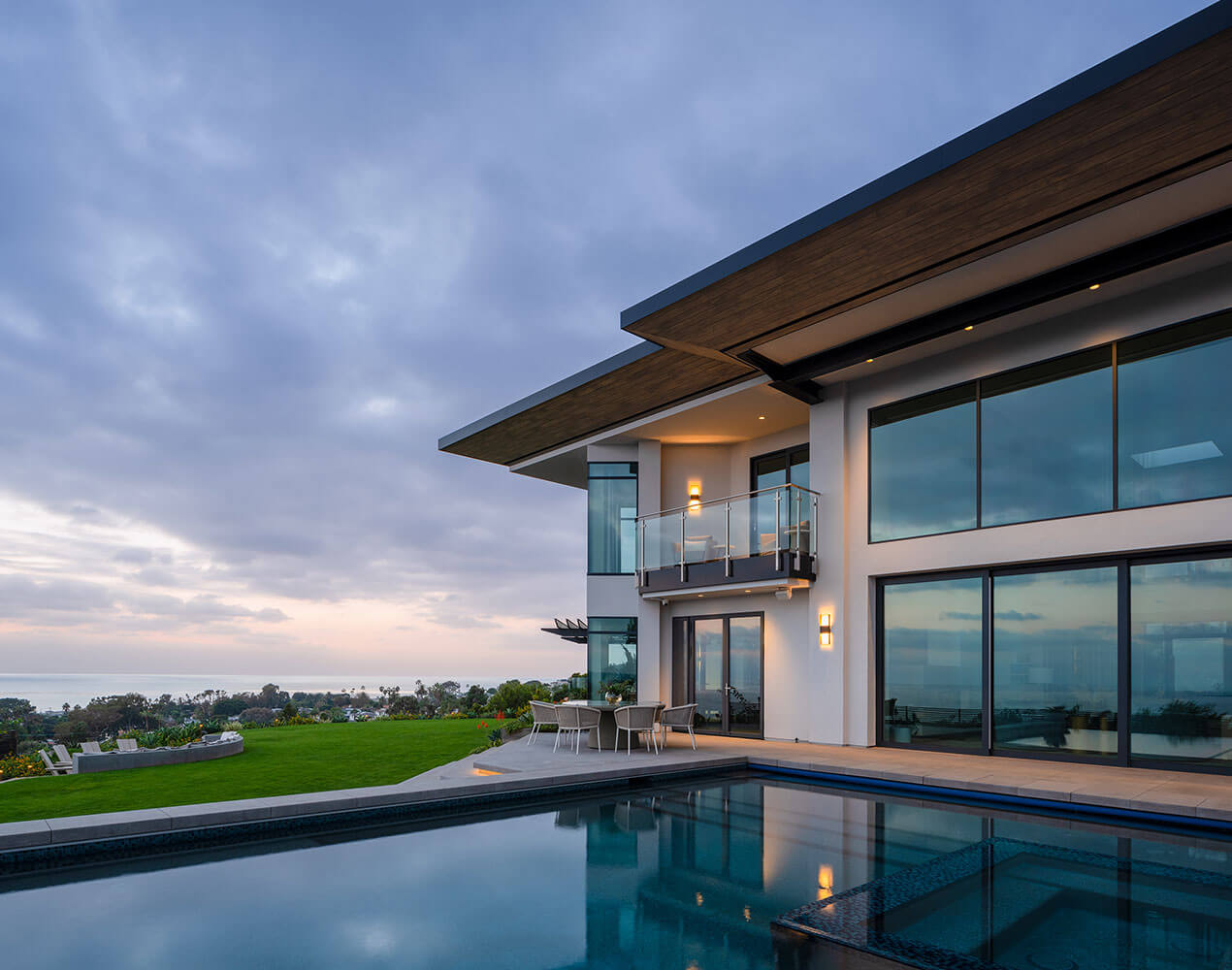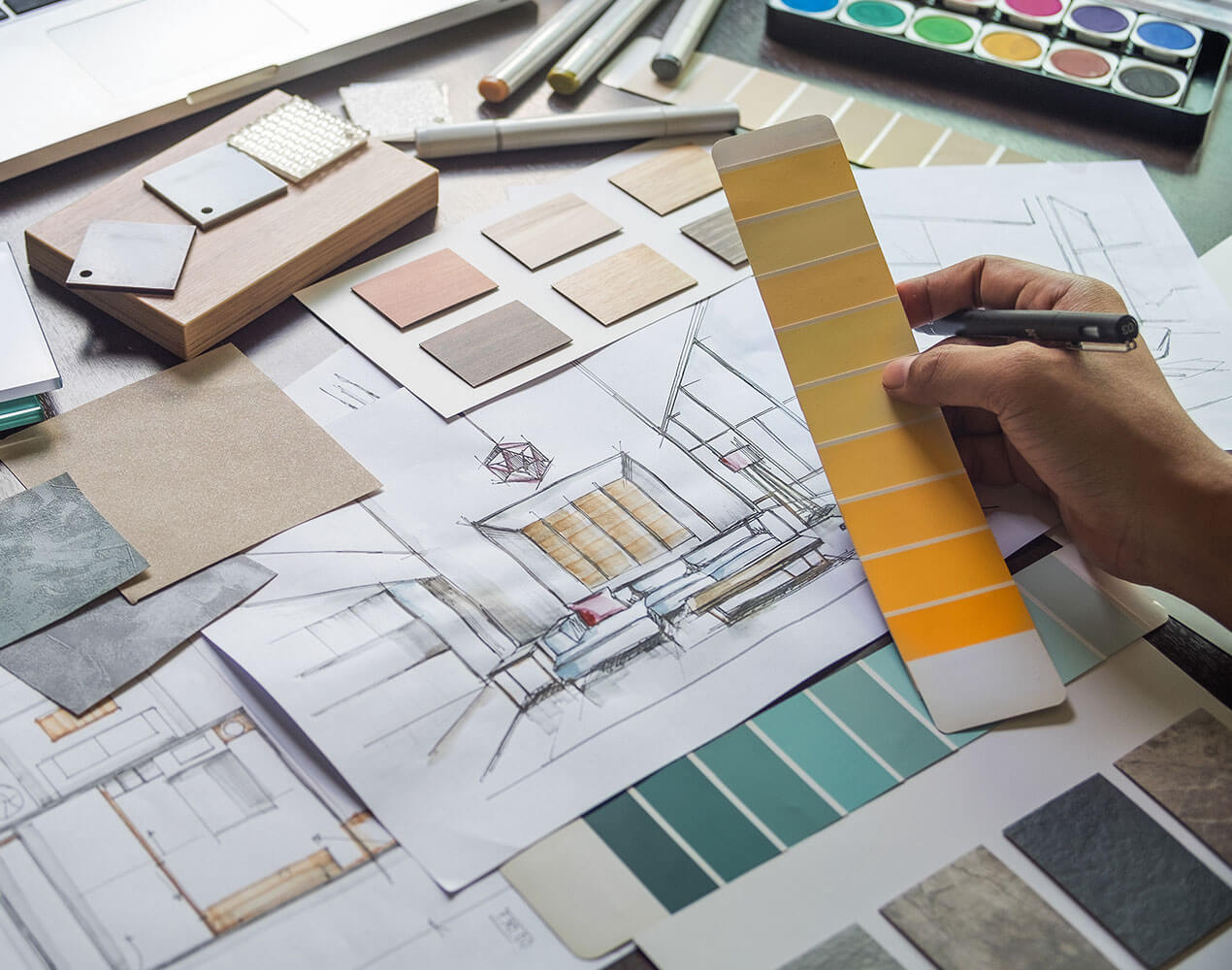
Out of Sight Ideas
When designing for our clients, we are always striving to marry form and function. Nowhere is that more crucial than in kitchens and bathrooms. Materials are often a costly investment and the space must perform well for the people living there.
That being said, we love incorporating problem-solving solutions into our designs that keep the client happy and the beauty of the design intact. Here are just a few tips and applications that will help keep your space beautiful while meeting some of your practical needs.
Kitchens these days are filled with countertop technology – from high-end coffee machines to Kitchen Aid mixers to toaster ovens. Oftentimes we love the way these appliances work, but not the way they look. Answer? Appliance garage!
Our kitchen cabinetry designs usually include some form of one. They create a seamless look with the rest of the cabinetry while simultaneously hiding our clients’ appliances and all of those unsightly wires. You’ll be happy you thought of this when that beautiful new backsplash you installed isn’t hidden by a bunch of countertop tech. There are different applications of appliance garages, but the most typical are the roll top, the vertical soft lift and the retractable doors.
Similar to the appliance garage in the kitchen is the hot tool drawer in the bathroom. Ladies, and parents with teenage daughters, are probably familiar with all of the hot styling tools that clutter up valuable countertop and drawer space in bathrooms. Not to mention the burn risk of leaving these hot tools next to the sink! Instead, the hot tool drawer provides a safe and highly organized system to store these tools. Adding this cabinetry element creates a really functional workspace and helps keep the mess out of sight.
Along the same lines of keeping your kitchen and bathroom technology out of sight is the invention of the microwave drawer.
Not seeing the correlation? Picture a gorgeous kitchen countertop paired with beautiful custom cabinetry and a brand new tile backsplash. Now place in that picture a microwave right at eyesight level, or worse, on the countertop. It kind of ruins the overall aesthetic, right? By putting the microwave underneath the countertop, i.e. using a microwave drawer built-in to the lower cabinetry, you are not only creating a much better opportunity for a focal point, such as a beautiful range hood or tile feature but also clearing for valuable food prep space. Also, microwave drawers actually perform much better as they are easier to load and unload due to their more accessible height. This is a win-win-win design solution.
Of course, these are only a few of the ideas we regularly employ with our kitchen and bathroom designs. There are countless other clever design hacks that are at your disposal. Especially with cabinetry, the custom feature opportunities are endless.
In the beginning, though, it is absolutely vital that the designer and the client have a crystal clear understanding of how the space will be used. The more you can identify how you will live in the space ahead of time, the more we as designers can tailor the design to your needs. Create your wish list of wants for the design and be sure to give your designer as much detail as possible about what will be used in the space. Hindsight is 20/20, but we’d much rather plan ahead!




